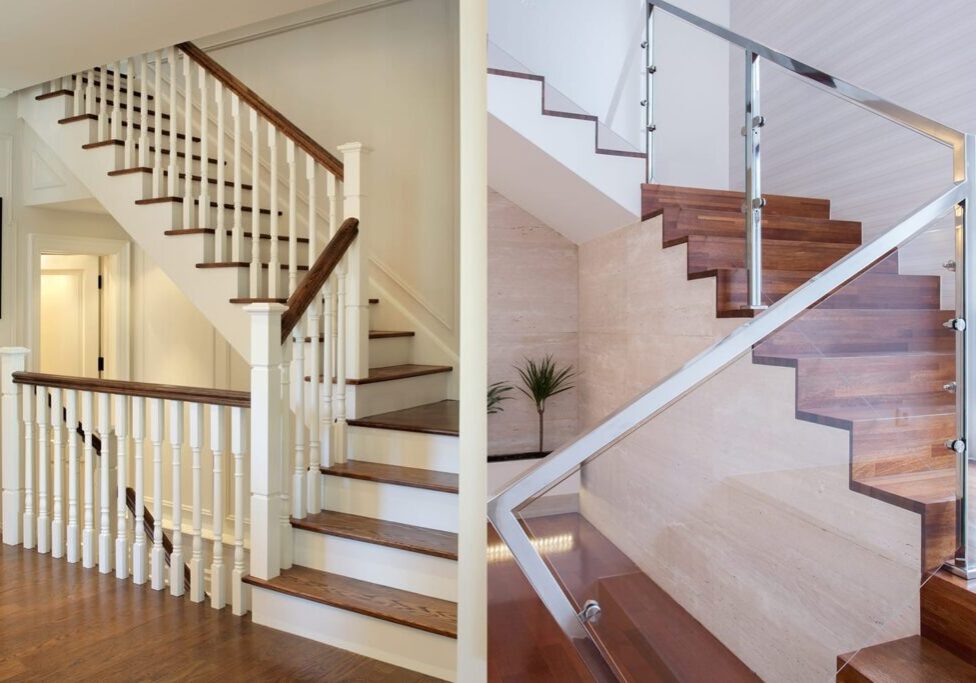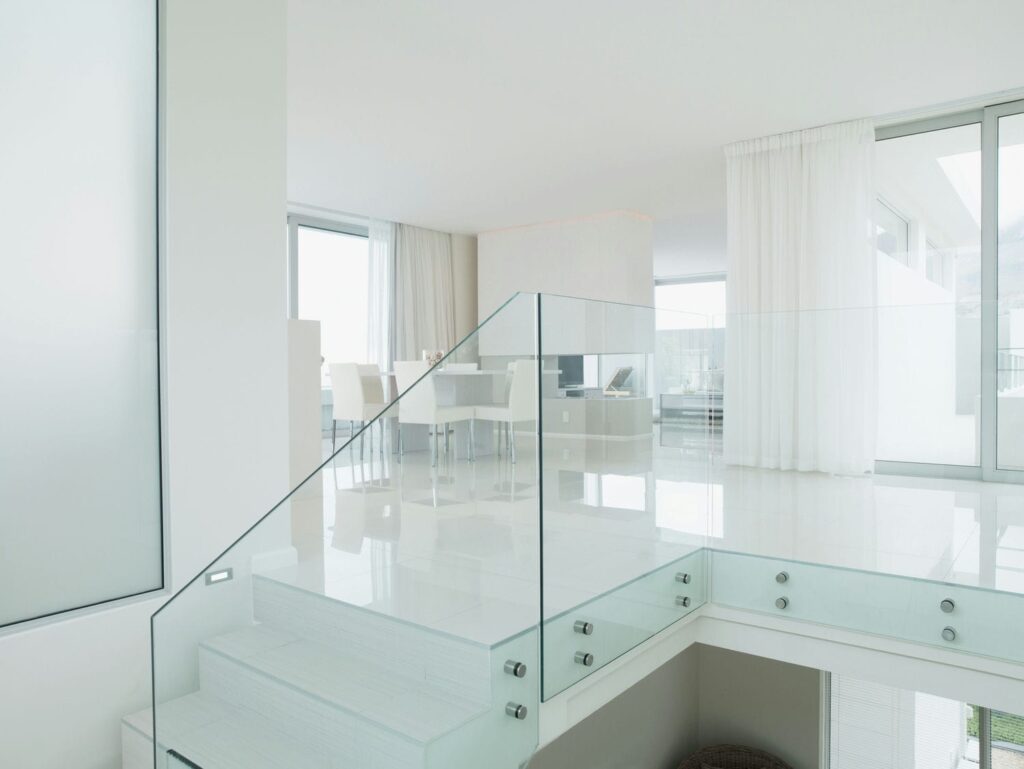
Most homeowners switch from wood pickets to indoor glass for three reasons: cleaner lines, less upkeep, and better light. Glass removes visual clutter, doesn’t need paint or stain, and wipes clean in minutes. Wood has warmth, but spindles collect dust, joints loosen, and finishes age quickly in high‑traffic areas.
Below you’ll see where glass truly wins, where wood still makes sense, and what a retrofit involves. If you want a code‑aware, design‑first solution now, explore our indoor glass railings services for a clean look that holds up at home.
When Glass Outperforms Wood At Home
Clear Wins For Glass
Glass panels open up rooms. You get continuous sightlines across the main floor and a brighter stairwell without adding fixtures. Daylight travels farther because you’re not breaking it up with dozens of pickets and shadows. If you’re trying to make a smaller foyer or split‑level feel bigger, this change lands on day one.
Maintenance drops, too. There is no sanding, staining, or painting cycles. You’ll spend minutes with a microfibre cloth instead of monitoring paint chips and sticky spindles. Hardware is set‑and‑forget when specified correctly. For families, a continuous glass barrier also simplifies meeting opening‑size rules because there are no gaps between pickets to creep wider over time.
Situations Where Wood May Still Fit
Wood still belongs in traditional interiors with heavy millwork, heritage detailing, or when you’re matching existing species and profiles. If you are restoring trim and doors to an era style, the material language matters. You can keep dust down with simpler, square spindles and a durable topcoat, but plan for regular touch‑ups.
Tight timelines and short‑term budgets may also steer you to wood. It can be faster to refresh a section with off‑the‑shelf parts, especially when you’re selling soon. That said, short‑term savings disappear once you factor in future coats and repairs. We’ll price both paths so you can choose with eyes open.
Glass vs Wood At A Glance
| Factor | Indoor Glass | Wood Pickets |
| Maintenance | Wipe clean; no repainting or staining | Cyclical sanding, paint or stain; dust on spindles |
| Style & Light | Minimal lines; maximizes daylight and sightlines | Visual segmentation; casts shadows; can feel busy |
| Meeting Openings Rule | Continuous barrier simplifies 100 mm requirement | Picket spacing must be maintained over time to stay < 100 mm |
Style And Daylight: Why Glass Changes The Room

Sightlines, Light, And Small‑Space Feel
Glass railings change how rooms read. With pickets removed, your eye travels through the space rather than stopping at each spindle. On a main floor with a stair open to living or dining, the difference is immediate. Natural light penetrates farther, so corners feel less heavy and the space photographs better for future resale.
Low‑profile components amplify the effect. A sleek top cap and discrete point‑supports or a continuous shoe channel trim visual bulk. You get the crisp lines of modern interiors without making the stair feel fragile. We size panels and hardware to the span and loads of your home so it looks light and acts like a barrier.
Design Flexibility Without Visual Clutter
Clear, low‑iron, tinted, or frosted options let you dial privacy and glare without losing the open feel. You can choose a slim handrail that meets grasp requirements without interrupting the glass. Hardware style also tweaks the vibe: clamps are familiar, standoffs float the panels, and channels read minimalist. For deeper comparisons, see Comparing Glass Railing Systems: Clamps vs Standoffs vs Channels and Discover The Best Design Options For Indoor Glass Railings.
Maintenance And Cleaning — 5‑Minute Reality Check
What You Stop Doing With Glass
With glass, you stop painting, staining, and sanding. There are no spindles to trap dust or peeling paint. Most homeowners keep a microfibre cloth and mild cleaner handy—fingerprints do appear, but they wipe off quickly. A light clean during regular housework keeps panels clear and bright.
Edge finishes are polished to remove sharpness, and the hardware is designed to stay tight under normal use. Once properly installed, glass railings require little more than a visual check now and then to ensure everything still feels secure. It’s simple upkeep that takes minutes, not a renovation every few years.
What Wood Really Costs (Time And Money)
Wood looks warm on day one, but time works against it. Traffic scuffs the top rail, oils from hands darken spots, and dust nests on each spindle. You’ll plan for periodic sanding and fresh coats, plus repairs at joints that open with seasonal movement. Those small jobs add up over 5–10 years.
If you keep wood, choose durable, low‑profile spindles and a tough topcoat to slow the cycle. For many homeowners, though, the value equation changes when they see how little attention glass needs month to month.
Safety And Code Basics You Should Know
Heights And Openings In Homes
Here’s the homeowner shorthand we design to and verify on site: interior guards in dwelling units are commonly 900 mm high; required openings in guards must block a 100 mm sphere, and the stair triangle opening at the tread/riser/bottom guard must block a 150 mm sphere. Municipal bulletins summarizing Ontario’s Building Code reflect these values, and Ontario e‑Laws hosts the authoritative regulation text. Always confirm your specific project with your local official.
Anti‑Climb Intent, Explained
The code’s goal is to prevent a “ladder effect” for children. Many municipalities echo guidance that no member or opening between about 140–900 mm above the floor should facilitate climbing. In practice, that means avoiding horizontal elements in the child zone or covering decorative details with safety glass to eliminate footholds—an approach explicitly shown in the City of Markham Builder Tip 88, updated for the 2024 OBC. We translate that intent into clean, low‑profile hardware so the barrier stays smooth and hard to climb.
Cost And Lifetime Value — Beyond The Sticker Price
Upfront Vs Ownership Costs
Glass railings can cost more up front because glazing and hardware do the heavy lifting. Wood is cheaper initially, especially if you reuse components. But ownership costs tell a fuller story: glass has low routine maintenance while wood requires cyclical finishing. When you factor your time and materials over 5–10 years, glass often closes the gap. For current ranges and options, see How Much Do Glass Railings Cost In Ontario.
Resale And Durability
Buyers notice light and cleanliness. Glass keeps both in your favour because it doesn’t peel, chip, or warp like a tired paint film. Properly sized panels, quality hardware, and a graspable handrail give you a durable barrier that still reads premium. We’ll size everything to your spans and support so the system ages gracefully.
Retrofit Paths — Replacing Wood Pickets With Glass
What Can Stay, What Must Go
On many homes, we can reuse sound handrails or newel posts and add a shoe channel or point‑supports for the glass. In other cases, the smartest move is to replace a bulky top rail with a low‑profile cap that keeps graspability while minimizing visual weight. We’ll assess structure, confirm where loads can be taken, and propose the cleanest route to code compliance and the look you want.
If you’re keeping existing wood elements, we’ll match finishes and transitions so the upgrade looks intentional. If you’re going fully modern, we’ll guide you through cap profiles and hardware that disappear visually. For component choices and ergonomics, browse our Stair Railings page.
Installation Flow (Homeowners’ View)
The process is straightforward: measure and template → engineer/spec hardware → carefully remove pickets and any top rail slated for replacement → install shoe channel or standoffs → set and secure panels → install handrail and returns → final torque and safety check. We’ll also verify openings and heights against Ontario code at sign‑off and document what we tested. If you want to compare attachment approaches before we start, review Comparing Glass Railing Systems: Clamps vs Standoffs vs Channels.
Cases Where Wood Still Wins
Heritage Interiors And Matched Millwork
In heritage homes, wood can still feel like the natural choice. Deep casings, wainscot panels, and ornate trim all lean traditional, and glass may read too modern in that setting. When the goal is architectural authenticity—matching rail profiles, stains, and carved details—wood maintains the period language better than any substitute. That said, homeowners who value the look but not the upkeep often pair indoor glass railings with warm finishes and matte metal hardware to echo the character of wood without the constant refinishing.
Tight Budgets Or Short Timelines
For short-term plans or tight budgets, wood can appear practical. The materials are cheaper upfront, and a simple refresh can make a staircase look passable for a listing photo. But the cost curve changes quickly once repainting, staining, and repairs enter the cycle. Glass requires a higher initial investment but avoids recurring maintenance for years. So while wood may win the “quick fix,” glass wins the long game in value, time, and durability.
Choose GTA Railings for Your Indoor Glass Railings
You want a barrier that looks clean and performs. GTA Railings brings 15+ years of installs across the GTA. Our railings are Made in Canada, installed by a certified and insured team, and designed to meet Ontario Building Code requirements. Every project is backed by a 2‑year warranty on materials and workmanship. We measure, specify, and document so you can trust what’s in your home.
FAQs
Both can be safe when designed and installed to code. A glass panel is a continuous barrier, which makes meeting the 100 mm openings rule more straightforward than maintaining picket spacing. We verify heights and openings at the final check.
Quality tempered or laminated glass resists daily wear. Fingerprints wipe off with a microfibre cloth and mild cleaner. We also design handrail placements and hardware that minimize handling of the panel face.
Often, yes. We assess posts, handrail, and structure, then propose a shoe channel or standoffs that fit your stair. Where components are solid, we reuse them; where they hold you back, we replace them for a better result.
Use a continuous graspable handrail, avoid climbable elements in the child zone, and keep openings within limits. Municipal bulletins reflect the 100 mm general opening and 150 mm stair triangle rules we design to.
A common benchmark is 900 mm in dwelling units, confirmed on site with your authority having jurisdiction (AHJ). Different contexts (like exterior decks) may use 1,070 mm; we size to your location.
Measure and fabrication drive the schedule; once glass is ready, installation is typically quick. After install, we torque, check openings and heights, and walk you through care.
Start with aesthetics and cleanability, then look at spans and edges. Our overview in Comparing Glass Railing Systems explains pros and cons in plain language.