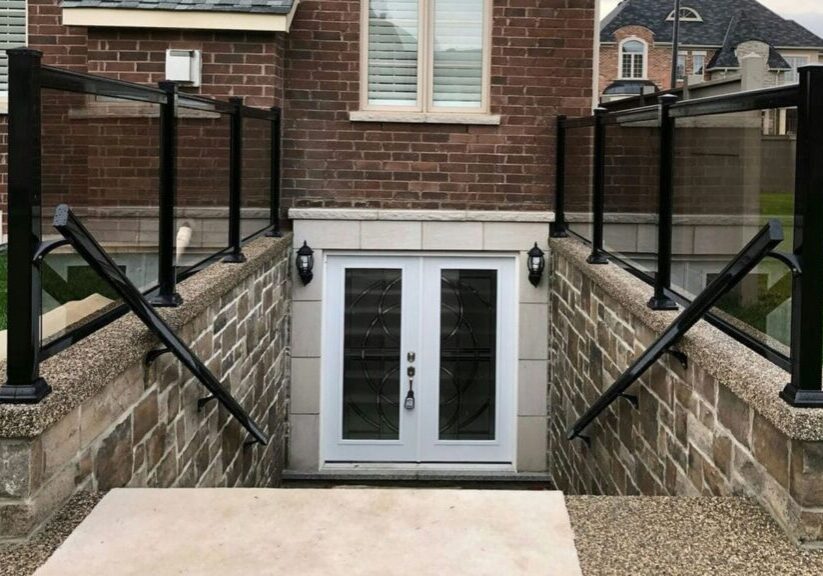
If you’ve recently completed a basement renovation with a separate entrance, you may need to install walkout basement railings to meet Ontario’s Building Code. Walkout basements provide a convenient transition between indoor and outdoor spaces, but they also introduce safety concerns. If the entrance includes stairs, landings, or elevated surfaces, installing the proper railings is not just a smart choice—it’s a legal requirement. Proper railings reduce the risk of falls, improve accessibility, and enhance the overall safety of your property. Without the correct railing system, you could face fines, failed inspections, or even potential legal liability in case of an accident.
When Are Railings Required?
Railings become necessary when there is an increased risk of falls or instability. According to Ontario’s Building Code, a guardrail is required if a landing, porch, or balcony is 600 mm (24 inches) or higher above the ground. This regulation is in place to prevent serious injuries that could occur from falling from elevated surfaces. Stairs with more than two risers must have at least one handrail, ensuring people have a stable surface to grip while ascending or descending. Staircases wider than 1,100 mm (43 inches) require handrails on both sides to provide additional support. If the ground slopes away from the basement exit, railings may be needed for extra protection to prevent unintended falls, especially during icy or wet conditions.
Ontario Building Code Requirements for Walkout Basement Railings
The Building Code provides strict guidelines for railings to ensure both safety and compliance. It is essential for homeowners to understand these requirements to avoid unnecessary renovations or costly code violations.
Guardrail Requirements
- Must be at least 900 mm (35 inches) high for residential properties, providing sufficient protection against falls.
- If the elevated surface is significantly higher, the guardrail height requirement increases accordingly to further enhance safety.
- Openings between balusters cannot exceed 100 mm (4 inches) to prevent small children or pets from slipping through.
- Guardrails must be constructed from durable materials that can withstand force and pressure over time, ensuring their long-term reliability.
- The design must also comply with aesthetic and structural integrity standards to align with modern home construction guidelines.
Handrail Requirements for Stairs
- Required for any staircase with more than two risers, ensuring stability while using the stairs.
- Must be installed on both sides if the staircase width exceeds 1,100 mm (43 inches) to accommodate safer movement for multiple users.
- Should be positioned between 865 mm and 965 mm (34 to 38 inches) to allow a comfortable and secure grip for individuals of all heights.
- The handrails must be firmly anchored to support weight and frequent usage, ensuring compliance with long-term safety requirements.
Factors to Consider for Safe and Effective Railings
Choosing the right railing system goes beyond compliance—it also impacts safety, longevity, and aesthetics. Homeowners should consider the materials, design, and maintenance requirements when selecting a railing type.
Each material comes with its own set of benefits. Aluminum railings are known for their strength, durability, and resistance to corrosion, making them a great choice for exterior applications. They require minimal maintenance and can withstand extreme weather conditions without rusting or deteriorating. Glass railings, on the other hand, offer a sleek and modern appearance while maintaining visibility and safety. These are ideal for homeowners who want an unobstructed view while ensuring protection from falls. However, they require regular cleaning to keep them looking clear and polished. Stainless steel railings provide unmatched durability and a contemporary finish, making them perfect for high-end homes that require a stylish yet strong railing system. Stainless steel is highly resistant to damage and corrosion, though it may require periodic polishing to maintain its shine. Selecting the right material depends on a homeowner’s priorities—whether it’s low maintenance, modern aesthetics, or long-term durability.
Common Mistakes to Avoid
Many homeowners make errors when installing railings, which can lead to safety hazards or compliance issues. One of the most common mistakes is installing railings too low, which can fail inspections and provide inadequate protection. Another frequent issue is leaving excessive spacing between balusters, which increases the risk of small children or pets slipping through. Additionally, using low-quality or non-compliant materials can lead to early deterioration, requiring costly replacements sooner than expected. Homeowners should also check local bylaws, as some municipalities enforce stricter regulations than the provincial Building Code. Attempting DIY installation without proper expertise can result in unstable or improperly secured railings, posing significant safety risks.
Professional Installation for Lasting Safety and Compliance
Installing railings properly is not only about meeting regulatory requirements but also about ensuring long-term safety and durability. A professionally installed railing system provides:
- Secure and stable installation, reducing risks of failure.
- High-quality materials that are weather-resistant and long-lasting.
- Efficient, code-compliant work, avoiding delays and costly modifications.
- Aesthetic appeal, enhancing the home’s exterior while ensuring safety.
How GTA Railings Ensures Compliance and Quality
At GTA Railings, we specialize in designing and installing railings that fully comply with Ontario’s Building Code. We use high-quality, weather-resistant materials and provide expert craftsmanship to ensure durability and safety. Our team ensures a smooth installation process, tailored to your property’s specific needs. Whether you need aluminum, glass, or stainless steel railings, we help homeowners find the best solution to match both safety and aesthetic goals. Our experience in the Toronto area ensures that we understand local bylaws and building code variations, giving our clients peace of mind that their railings are fully compliant.
Wrapping Things Up
If your basement has a walkout entrance, installing walkout railings is crucial for both safety and legal compliance. Ontario’s Building Code exists to protect homeowners and visitors by ensuring that all stairways, landings, and elevated surfaces have the proper support systems. Understanding these regulations will help you make informed decisions while ensuring your home meets all necessary safety standards.
Contact us today for professional installation and expert guidance on the best railing solutions for your walkout basement.